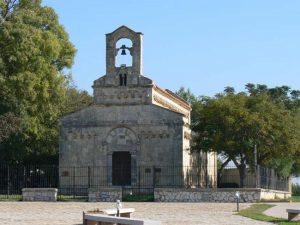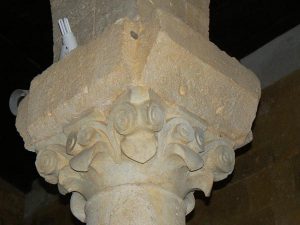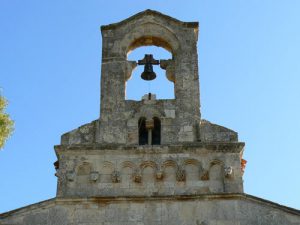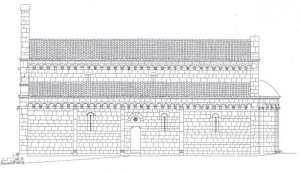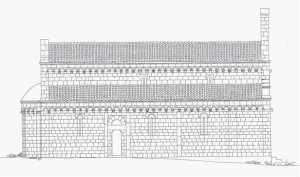The Church of Santa Maria is one of the most beautiful and important Romanesque architecture of Sardinia. It is in Uta, along the main street, just outside the inhabited zone.
The building, erected by the monks from Saint Victor in Marseille, goes back to the first half of the XII century and stands on the ruins of a more unpretentious and ancient Church. It seems that it was the last of 28 Churches realized by the monks in Cagliari’s province and because of that built with more care and a greater energies’ waste. The Church of Santa Maria is considered a little masterpiece of the Romanesque architecture thanks to the work of workers of different schools that followed one another in its building : in fact, bricklayers of French, Arabian and Tuscan school took part in its construction.
The original two naves structure (that was possible to see until the repairs of 2000, because it was highlighted by a white line on the floor) came to light during recent excavations : there is not trace of the monastery that belonged to it, except, perhaps, the well sited in the area that probably was in the cloister’s centre. The whole area, now enclosed with a wall, was used, until the last century, as a cemetery and it is 1,60 metres higher than the surrounding country.
It is unknown why the monks replaced in a few interval of time (from 1135 to 1145) the construction with two naves with that with a nave and two side aisles. The most confirmed hypothesis is that the size of the first Church was too unpretentious for the aims of an Order in swift expansion and of that importance. The abandonment of the Church by the Saint Victor’s monks goes back to the end of the XIII century, when the mendicant orders replaced the monastic ones.
So the monastery was occupied by the Franciscan that kept it until about the XVII century, period in which they handed over it to the archbishop of Cagliari.
The building arrived to us is that started by the monks of Marseille, but it was subjected since the beginnings to a lot of tamperings (for example: the Church was born to be vault covered, but this solutions was left to the advantage of a simple roof).
The workers of French education worked in the left part of the front and in the adjoining side. Those of Pisan education, recognizable by main door that is divided into lunettes, worked in the right part of the front , in the adjacent side and in the apse. Moreover, the frieze of very refined workmanship that concludes the first order of the façade is of Arabian style.
In 1300, the gable was modified to erect a bell gable, anticipation of the Gothic style that in Sardinia will arrive later.
Description of the Church
The whole building is realized with veined limestone stone (probably coming from the quarries of Teulada) and with marble kept together with very few lime.
The plan is basilical, with a single apse, and longitudinally divided into one nave e two aisles.
Esterno
The facade, exposed to the west, is sober and elegant, it is 9,85 metres wide and 10,50 metres tall (from the line of the ground to the top of the pediment).
Horizontally it is divided in two zones by a cornice, of Arabian style, on which are carved leaves of lily, which surrounds the base and encircles all around the Church. The base is vertically divided in three fields by pilasters that have different width and that show the triple division of the internal nave.
The pilasters are joined together by a motif with hanging small circular arches with triple arched lintel, supported by variously sculptured small corbels.
The small arches of the front have the diameter that varies from 35 to 40 cm and are 4 on the left and five on the right. The central part is occupied by the portal of entrance to the main nave.
The portal is constituted by a monolithic architrave rested on two jambs and lightened by a discharging arch that has alternate wedges of dark trachyte and white limestone.
The lunette represents a pierced rose. The jambs finish with two capitals and the arch has the arched lintel finely carved with a geometric motif.
The inclined pitches of the lateral aisles’ roof are hidden in the façade by a framed band that follows their slopes. The nave is crowned by the frieze with small arches (they are 7) that support the gable on which stands out a small double lancet window, surmounted by the bell gable.
The two orders of small arches of the façade continue in the lateral walls where have a double arched lintel instead of a triple one as in the façade.
Their diameter varies from 25 to 45 centimetres; they are held up by small corbels that are 25 cm tall, 23 cm wide and 18 cm jutting out. These corbels (200 in the whole Church) are variously decorated (leaves, saints’ heads, knots, deer, calves, geometrical compartments or small roses).
The lateral walls are vertically divided by ornamental pilasters that are arranged without a preestabilished order and differently laid out in the two opposite walls.
The lateral small doors repeat the scheme of the main door: a monolithic architrave rests on the jambs, which are just the continuetion of the stones that form the building’s walls.
The left side aisle’s door was called Holy Door and was opened during the jubilee’s years as it was custom in the monastic Churches. The right side aisle’s door led to the cloister.
Two small corbels support the monolithic lintel on which rests a discharging arch divided into lunettes.
All the windows of the laterals wall are single lancet windows; their width varies from 43 to 60 cm and their height varies from 172 to 180 cm.
The apse’s wall is neater in regard to the arrangement of the pilasters, which are linked up between them by three small arches. Outside, in the pillar at the right of the apse is carved a patriarchal cross and in the one at the left is carved a cross with points in each arm: their meaning is unknown.
Interior
The interior has classic space. It has one nave and two side aisles, divided by wide arcades supported by four columns for part. The columns are different one from the other: some are made of marble and others of granite. Some of them have been recycled, probably they have been taken from a pre-existent pagan building. In addition, the capitals are different; in fact, they have different order.
The room is transversally broken by a step put in correspondence of the last two columns because in ancient times in this area there was a presbyterial stone gate that separated the front part (for the believers) from the presbytery, wider than the actual and intended for the monks.
It has to be remembered that the Church was monastic and that the monks could enter inside directly from the left door, which was placed beyond the step.
Plan
The altar is raised with respect to the rest of the Church through two steps. It has rectangular shape and 4 small columns as basis. Inside it, there are the two marble lions that initially were placed on the roof of the two side aisles.
The interior is divided in one nave and two side aisles. The nave finishes in a semicircular apse that is 1,43 metres deep. The apse is covered by a semi-circle cap, made of stone’s ashlars, and it is illuminated by a single lancet window.
The nave is illuminated by four windows (placed at 5,75 metres from the ground) and by the double lancet windows placed on the pediments that are limited by the slope of the roof.
The right side aisle has a little door called Holy Door that is placed at 8 metres from the main entrance. This door is offset with respect to the opposite one and has been opened during the jubilees. As a matter of fact on the left of the door, in a stone of the façade it is sculptured a Greek cross to indicate its religious function. The aisle gets light through single lancet windows placed both in the right side and in the apse’s lateral side.
The left side aisle gets light through single lancet windows, which are perfectly symmetrical with respect to those of the right side. It has a door (as the other aisle), placed near the presbytery and that in ancient times led to the cloister. The roof is covered with roman tiles.
On the nave, the double pitch roof is supported by wooden trusses with collar tie and rafters. Those rest on two wooden corbels and hold up just the ridgepole of the roof. On the rafter, rest the purlins that, in their turn, supported the Bodiess with Sardinian cemented tiles.
The two side aisles are covered by a single sloping pitch. The arches (of different height), that separated the nave from the side aisles, are held up by four columns(six of marble and granite) for part and by two pillars. Entering by the main entrance, on the right, there is a short column with dug and turned upside down Corinthian capital. It has been turned into a stoup.
The well
Near the apse, into the fence of the old graveyard, there is the well (internally made with squared stones) that in the past was placed in the centre of the cloister. The popular tradition attributes to the water of this well miraculous power. The legend of these wonders goes back to two centuries ago. It is told that an unknown horseman, stately and gloomy, appeared to the guardian of the Church and of the cemetery. The custodian was ill and because of that he was sad and thoughtful. The horseman said to the guardian to wash himself with the well’s water and to pray. As soon as he has finished saying these words he disappeared. The guardian, very frightened, obeyed the horseman and so he recovered. Since then it is said that miracles and recoveries, occurred thanks to the miraculous water of the well, were innumerable.

