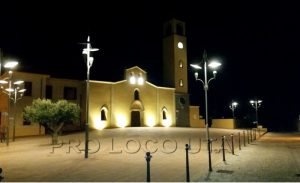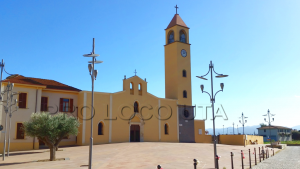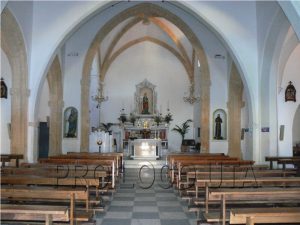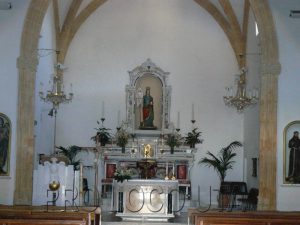The parish Church is along the main street of Uta, in the middle of the inhabited centre; it has a regular and beautiful architecture and good capacity. It was built after the invocation to the Sardinian virgin and martyr Santa Giusta. It is in gothic-Aragonese style (or gothic-Catalan) and probably it goes back to the beginnings of the XV century. Its construction was started around 1400, when the small town became again part of the Kingdom of Sardinia under the role of the Carroz. In fact, the coat of arms of this noble Spanish family is sculptured in presbytery’s arch and a date is sculptured in the left chapel in front of the high altar.
Description of the exterior
The Church of Santa Giusta has a Latin cross plan; it is divided in one nave and two side aisles; it has a bell gable, placed on the gable, to which has been added another one in 1954 thanks to the priest of that time, Don Raimondo Fresia, and to the whole population. The new one is a bell tower with a clock, placed on the left side of the Church.
By the record of a meeting of the city council (dated 7th of November 1842), emerges a resolution with regard to the construction of a new bell tower that had to replace the old one because it was too short and not appropriate to extend the sound of the bells to the population all. The new bell tower was realized with the ruins’ stones of the old Church of San Cromazio. The main door is surmounted by a pointed arch. In the façade, in correspondence of the two side aisles, there are two lancet windows, one for each aisle.
Descripción del interno
The interior, as the façade, is in gothic-Aragonese style. The nave is separated from the two side aisles by gothic arches that repeat themselves both laterally and into the nave. The side aisles have four chapels for each; on the right, there are the chapels of Saint Isidoro, Santa Teresina, the Holy Hearth and San Giuseppe, while on the left there are those of Sant’Antonio, the Assunta, the Immaculate and the Rosario. Originally, the chapels were just three, two on the left and one on the right. Was Don Raimondo Fresia who, after the flood of 1929, ordered the construction of other chapels together with the Church’s repairs works.
After the restorations of 2002, it is possible to see the original stones, utilized to construct pillars and arches, which previously were plastered. The high altar, which goes back to 1813, is completely made of polychrome marbles of baroque inspiration. The cover of the nave and of the side aisles is made of wood and that of the presbytery is made of bricks.












































































